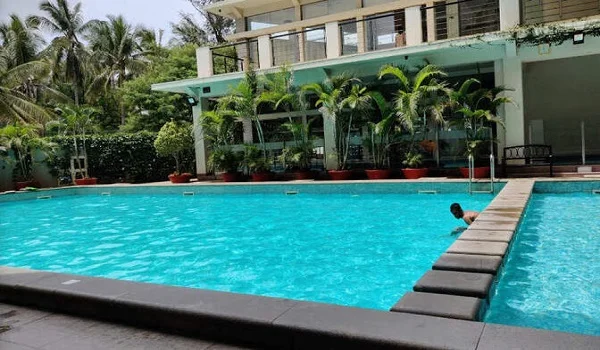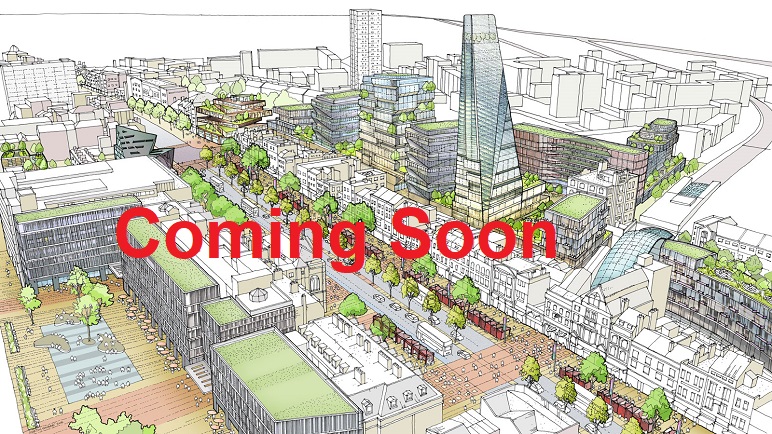Prestige Highland Hideaway Master Plan
The Master plan of Prestige Highland Hideaway includes 10 towers and 2000+ apartments spread over 18 acres. All the towers are multi-floored complexes with 25 to 26 floors. The plan also includes outdoor amenities, apartment towers, entrance, exit points, and other future developments.
A Master plan is a comprehensive plan of the project, and its purpose is to describe about the amenities, towers, and apartments to the buyer. To make quick decisions, buyers can view the master plan in advance.
Prestige Highland Hideaway is a single-phased project that is designed to offer a supreme living experience in Bangalore. The project offers 2000+ apartments in 1, 2, and 3 BHK size forms with SBA of 650 sq ft to 1950 sq ft.
Apartment sizes in Prestige Highland Hideaway Master Plan:
- 1 BHK - 650 sq ft
- 2 BHK - 1200 sq ft
- 3 BHK - 1950 sq ft
The project has a vast clubhouse over a huge area of 50000 sq ft. The clubhouse serves as a hangout spot during leisure time. The project features more than 80% open space with trees and lavish gardens, providing residents with a serene life away from the busy life of the city.

A clubhouse is a space where residents of a project can engage in their leisure time to enjoy amenities and have a great time. Prestige Highland Hideaway has a massive clubhouse that is packed with the best indoor amenities suitable for all age groups. The vast clubhouse of the project is the ideal space to socialize with one another. It helps to develop healthy dealings with friends and neighbours.
- Reading lounge
- Convenience store
- Maze
- Banquet hall with kitchen
- Café
- Spa
- Gym
- Gaming arcade
- Massage room
- Salon
- Ball pit
- Party hall
- Dance floor
- Kids' play area
- Carrom
- Dart game
- Pool viewing spa seaters
- Table tennis
- Smart tuition kiosks
- Senior Citizens' gym
- Simulation games
- Snooker
- Art and Craft room
- Mini theatre
- Air Hockey table
- Swimming pool
- Zumba Floor
- Kids play pool
- Chess
- Food Court
- Coffee Station
- ATM
- CCTV
- Virtual Gaming
- Emergency room
- 24/7 Security
- Rooftop party deck
- Library
- Sunken seating
There are parking spaces for all buyers, with an air-filling station, an electric charging station, and a car wash bay. CCTV cameras are provided all around the building at all pivotal locations at the ground level. The security booth is at the entry/ exit area, facilitated with apps.
The project includes eco-friendly features that include rainwater harvesting units, solar panels, water recycling devices, and better trash management systems. There are Centralized UG sumps with WTP in the project for water storage. Prestige Highland Hideaway is a community designed to enrich the city lifestyle, thus fulfilling modern residential needs by providing a sustainable sanctuary within.
The Prestige Highland Hideaway Master Plan Reviews provide an insight into the project that is set on an 18-acre layout comprising 10 towers with 2000+ high-rise flats. This Master Plan is one of the best layout plans that is planned by top experts. Prestige Highland Hideaway Master Plan has been reviewed by top property analysts and has a rating of 4.7 out of 5.
The resale of apartments at the Prestige Highland Hideaway Master Plan can be initiated by the respective apartment owners after they get possession of their property. Tentatively, the Prestige Highland Hideaway Master Plan Resale will start after 31 October 2031.
FAQS
The project offers both open and closed parking areas for all homebuyers. Buyers can select any parking area based on their wish. The parking areas also have an EV charging facility, a car wash bay, and an air-filling station.
The master plan displays the full list of the amenities in the project, including a cycling track, party halls, a pet zone, jogging tracks, a café, a kids' pool, gardens, and much more.
The project has lifts inside all 10 towers, and there is a service lift to carry heavy objects.
The project has a massive clubhouse of over 50000 sq ft that is loaded with the best indoor leisure features like aerobics, a zumba area, a dance room, a library, a gym, a spa, a café, a cards room, a games room, party halls, and much more.
The project includes more than 80% open area with trees and dedicated green areas.
| Enquiry |
