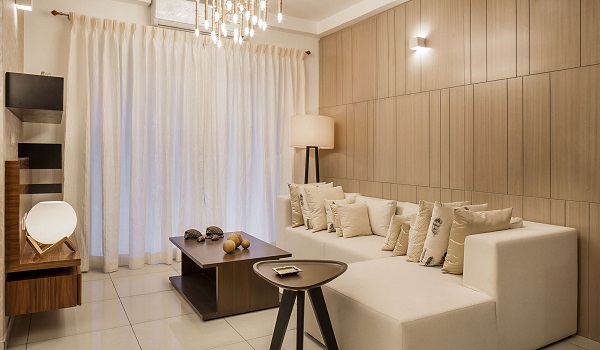Prestige Highland Hideaway Specifications
The specifications of Prestige Highland Hideaway clearly describe the materials and the design used in the project’s construction. It includes vitrified tiles, chrome-plated fittings, laminated flush shutters, an RCC-framed structure, wooden doors, and PVC-insulated copper wires.
The project features 2000+ opulent homes spread over a massive 18 acres of land. Apartments are developing over 10 high-rise towers with 2B+G+26 floors. It offers a range of modern 1, 2, and 3 BHK apartments that are beautifully designed for convenience.

Specifications will give a full overview of the material that is used in the project. It is a guide to pick the right materials for the project.
Prestige Highland Hideaway has the best specifications on the market, and it will meet the requirements of every buyer. Experts have used the best materials to design the living room, kitchen, bathrooms, bedrooms, and balcony.
The specifications for the Prestige Highland Hideaway Bangalore are mentioned below,
- Cement blocks are added in some areas
- 200 mm masonry for external walls
- 100 mm masonry for internal walls
- RCC frame structure with block walls that are designed for seismic-compliant
- Floor-floor height is 2930 mm
- 24/7 security at the entry/exit area with an intercom facility for safety
- CCTV cameras are there in all common areas
- There is a wash basin in the master bathroom
- All Toilets are with Chrome Plated Fittings
- Ceramic tiles for all washrooms
- PVC-coated false ceilings for all washrooms
- The maid's toilet has a facility for an instant geyser
- Rainwater Harvest pipes are there for all flats
- All toilets have geyser connections
- Laminated floor in the master bedroom
- Vitrified tiles in extra bedrooms
- The Master bedroom has a balcony for better airflow and natural light
- All bedrooms have enough electrical points and a TV point
- The bedroom is with a wood flush door
- The main entry door is made of Teak Wood
- Aluminum frames and doors will have tinted glass
- Jambs finished with granite
- Lifts of suitable size on all floors
- Designer vitrified tiles at all levels for the lift lobby flooring
- A service lift is added on all floors for heavy objects
- Glass windows for free air flow and natural light
- The main entry is an 8 ft high Vaastu-based entrance
- Internet points, Phone points, and TV point plugs are there
- Plugs are given for charging and other purposes
- External walls will have quality distemper paint
- Internal walls will have quality Emulsion paint
- All Railings will have Enamel Paint
- MCB & RCCB are given for safety
- Fire Retardant Low Smoke copper wire of a quality brand is given
- Separate meters are given to all the units
- 3 PHASE power supply connection
- Cling tile flooring is given for the terrace floor
- MS handrail with enamel paint finish on all the floors
- Epoxy flooring is given for the basement parking area
- The automatic lift has with bronze finish
- The owner's name of every flat is given on the ground floor
- Ceiling-mounted cloth drying hanger on the living area balcony
- Hook provision in the living area and balcony
- MS handrail as per the architect’s design intent
- The living room, utility area, kitchen, bedrooms, hallways, entry area, and dining room have the best-vitrified tiles
- The balcony area has the best ceramic tiles
- The upper floor lobby has vitrified tiles
- The service lobby and staircase in Kota Stone
- There is a big lobby on the ground floor of all the 10 towers
- Texture paint for all the lobby walls
- All ceilings are painted with distemper
- The utility area has a small space for a sink and dishwasher
- The kitchen platform is given at a height of 850 mm from the floor level
- The kitchen has a utility space made of tiles
- The kitchen has a big counter with a capacity for a modular kitchen
- For the drinking water, RO provision is added in the kitchen
- There are plugs for all appliances like washing machines, grinders, dishwashers, ovens, etc
- SS sink with drain board & a pull out faucet
- Buyers can get 100% backup power at an extra cost
- All common areas will have a 24/7 power supply
Digital door lock system is given with 4 independent unlocking features. The project has a parking area for all owners with an EV charging feature, a car wash bay, and an air-filling station. Enough security is provided with trained security at the entrance. CCTV cameras are added in all the common areas.
There are water treatment methods, sewage disposal methods, and waste disposal methods to provide a clean area. The specifications are of high quality, and all attention to detail is prominent in Prestige Highland Hideaway to design a perfect masterpiece.
FAQS
Every room has sufficient power plugs so that people can easily use all their desired gadgets.
The project has a 24*7 trained security team, CCTV cameras, intercom, and restricted entry.
A lot of plugs are there in the kitchen area to use all the appliances, such as grinders, microwaves, juicers, dishwashers, and water purifiers in the kitchen.
There are lifts in all 10 towers of the project. All the lifts are of apt capacity, and there are service lifts, too.
The project has enough eco friendly features that include water treatment methods, solar panels, energy efficient lights, waste disposal methods, and rainwater harvest units.
| Enquiry |